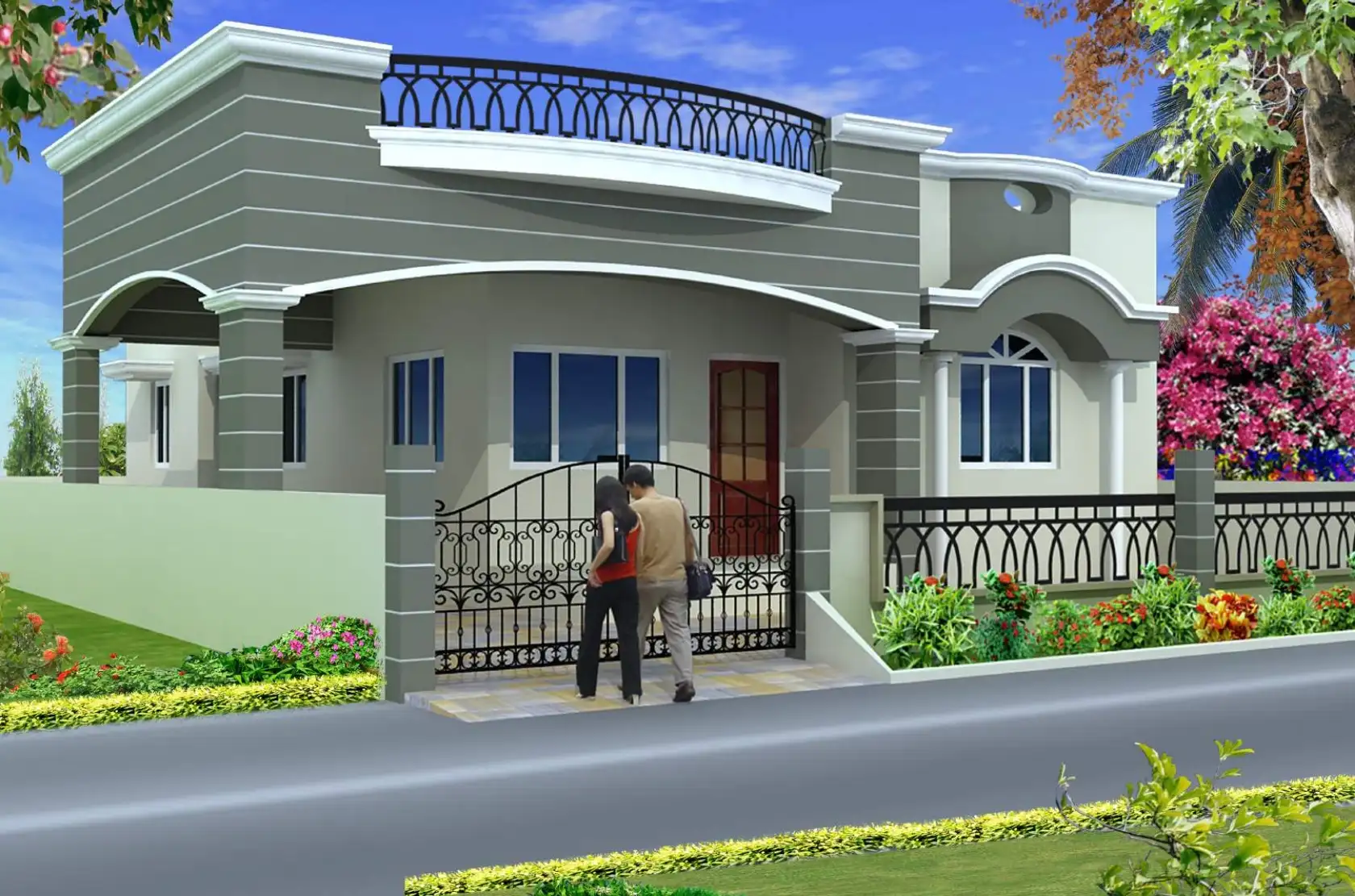Home > Architect
At GL Infra Projects we believe that great spaces start with great ideas. As experienced Architects, Designers, and Developers, we specialize in creating beautiful, functional, and innovative structures that reflect your vision and lifestyle.
From initial concept to final completion, we manage every aspect of your project with precision, creativity, and professionalism.
Transforming ideas into detailed, functional blueprints that meet both aesthetic and technical needs.
Crafting stylish, comfortable, and inspiring interiors that bring your space to life.
Handling all stages of construction and project management, from land development to handover.
Reimagining existing spaces with modern designs and advanced techniques.
Offering tailor-made solutions based on your specific needs, preferences, and budget.

We start with a detailed consultation to understand your vision, needs, and budget. Our expert team then creates innovative concepts and precise designs tailored to your requirements. Once the designs are finalized, we manage all necessary approvals and planning permissions.
During construction, we ensure strict quality control, timely updates, and transparent communication. Every project is completed with careful attention to detail and craftsmanship. From the first idea to final handover, we make the entire journey smooth, efficient, and rewarding for you.
Understanding your vision, requirements, and goals.
Creating detailed layouts and 3D models for clear visualization.
Handling paperwork, permissions, and approvals with ease.
Bringing your vision to reality with experienced teams and strict quality control.
Completing the project on time, ensuring every detail matches your expectations.
Services Involved:
Floor Plan with Concepts
Vastu consultancy
Unlimited changes
Services Involved:
Complete Location Details of your internal furniture
Vastu Oriented
Provide changes as per client Requirement
Services Involved:
3-D Elevation
Provide elevation as per client selective patterns
Provide changes as per client Requirement
Provide high Quality 3D Rendering and Modelling of house
Services Involved:
Provide complete elevation 2D Details
Working drawings of front elevation
Services Involved:
Column Drawings
Beam Drawings
Center line Drawings
Foundation Details
Structure Drawing with Beams Column Detail Placement of Mega Structure
Footing Details and All Aspects of RCC
Services Involved:
Lintel level details
Slab Details
Gf Roof Details
Complete of details tower, stupa & dome (Standard G+3)
Contractor Notes
Services Involved:
Electrical, Automation Drawing, Plumbing, Drainage Drawings with complete material guide
Services Involved:
Complete pipeline details
Water tank Details
Waste water Details
Rainy season water outlet details
Rain water harvesting
Services Involved:
Complete house door Details
Complete house windows Details
Kitchen Details
Toilet Details
Toilet Fixture Details
Door Windows section details
Services Involved:
Floor Plan with Concepts
Vastu consultancy
Unlimited changes
Services Involved:
Complete Location Details of your internal furniture
Vastu Oriented
Provide changes as per client Requirement
Services Involved:
3-D Elevation
Provide elevation as per client selective patterns
Provide changes as per client Requirement
Provide high Quality 3D Rendering and Modelling of house
Services Involved:
Provide complete elevation 2D Details
Working drawings of front elevation
Services Involved:
Column Drawings
Beam Drawings
Center line Drawings
Foundation Details
Structure Drawing with Beams Column Detail Placement of Mega Structure
Footing Details and All Aspects of RCC
Services Involved:
Lintel level details
Slab Details
Gf Roof Details
Complete of details tower, stupa & dome (Standard G+3)
Contractor Notes
Services Involved:
Electrical, Automation Drawing, Plumbing, Drainage Drawings with complete material guide
Services Involved:
Complete pipeline details
Water tank Details
Waste water Details
Rainy season water outlet details
Rain water harvesting
Services Involved:
Complete house door Details
Complete house windows Details
Kitchen Details
Toilet Details
Toilet Fixture Details
Door Windows section details
At GL Infra Projects, we specialize in high-quality construction services, delivering excellence across various sectors. Our expertise covers Building Construction, Road Construction, Plumbing, Electrical.
Copyright 2025 ©GL Infra Projects
WhatsApp us